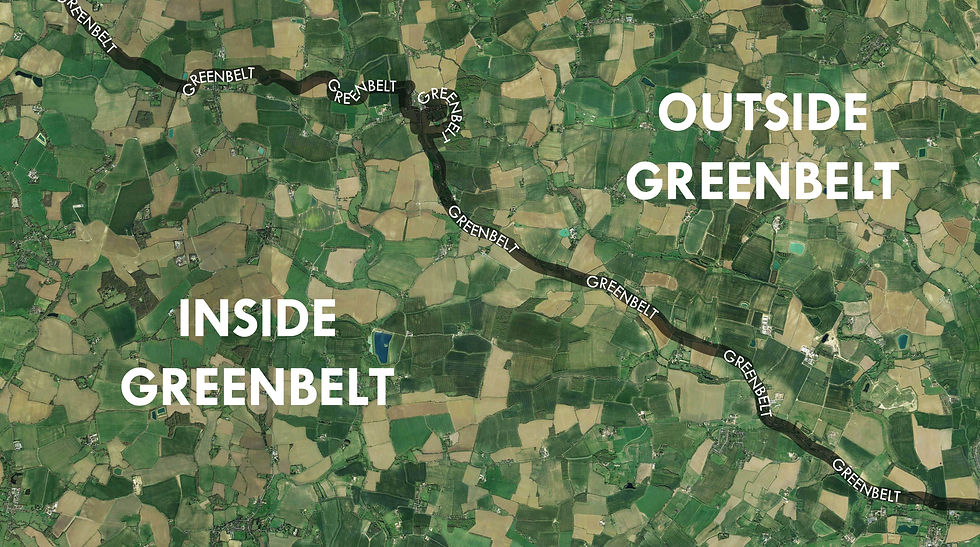Newhall estate, Harlow
- Benjamin Nourse

- Jul 20, 2018
- 1 min read
Updated: Oct 18, 2018
Newhall is a landowner led development, and its planners are Roger Evans Associates. Perhaps most intriguing is the means in which the land is managed by the landowners, in that to maintain quality, both the landowners and planners have the right to sign-off new designa of one-off schemes that come through for planning approval. Although there are set design codes, architects have freedom, setting Newhall apart from the average estate.
The estate's design is different from the rest of the first generation New Town, and Newhall will eventually be another neighbourhood within Harlow with public facilities, including a primary school, surgery, and retail units serving 6,000 residents. The plan is that 'All homes will be no further than 65 yards from a ‘green space’', and approximately 40% of the land has be 'set aside for parks and a wildlife reserve.' By 2009, the first phase composed of 500 homes had been completed; the second phase is still under construction.



















Comments